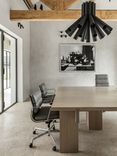Commercial
Interior Design
Cassaïa Studio is a full-service
design studio based in Washington DC,
Dallas & Sarasota FL specializing in multi-family, hospitality and commercial spaces that inspire and perform.
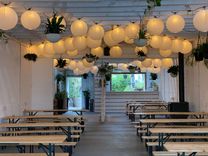
- 001.
INITIAL OUTREACH
Thanks for contacting us; we're excited to hear from you! At Cassaïa Studio we strive to match ourselves with like minded individuals with whom we can form a successful partnership from beginning to end. Upon contacting us, we'd love to get to know more about you and your project. We'll start by sending a comprehensive questionnaire to learn more about your needs, aesthetic preferences, and overall goals in order to determine if we are a good fit. For projects with RFPs, this process will be replaced with a review of your RFP and we will respond with any questions should they arise.
- 002.
CONSULTATION + PROJECT PROPOSAL
Once we review your questionnaire and determine that we are a good fit, we will schedule a consultation to meet with you and discuss your project in more detail. This meeting is followed by a comprehensive project proposal that outlines the project, direction, objectives, timelines, fees, and overall budget goals. Once the proposal is signed, our experienced team of recommended experts is engaged, ensuring a seamless and successful project. For projects with RFPs, this process will be replaced with an official RFP response following the procedures as you have outlined.
- 003.
Kick Off
The kick off phase aligns the owner, design team, and other consultants to set the foundation for the design process, establishing effective communication channels among consultants throughout all project stages. We strongly believe that well-integrated teams are essential for achieving a successful outcome. During this phase we will perform a comprehensive site survey if access is available and / or perform a thorough review of any existing progress drawings you have on hand from your architect and / or other consultants.
- 004.
VISIONING + CONCEPTUAL DESIGN
In the visioning phase, we explore what makes your project unique by analyzing target markets, location, demographics, and more. This information is consolidated into a comprehensive visioning deck, serving as a guide for the interior functions and aesthetics throughout the design process.
- 005.
SCHEMATIC DESIGN
This is where we start to see the big picture by establishing the functional and aesthetic foundations of your space. In this phase, we dive deeper into the initial vision, with the main goal of an approved floor plan, general material locations, design narrative, and overall look and feel for the space.
- 006.
DESIGN DEVELOPMENT
No detail is too small. During this phase we turn our focus to the space as a whole by putting all the parts together in a way that can be visualized in three dimensions through renderings and other visual aids. Our team will assign selections for furniture, art, lighting, and materials while developing details that relate back to the plans and concepts established during the Visioning and Schematic Design phases.
- 007.
DOCUMENTATION + SPECIFICATIONS
This phase aims to document everything that will be needed by the owner, their contractor, and outside consultants for the purposes of permitting and construction in order to build and execute the design concepts.
- 008.
CONSTRUCTION ADMINISTRATION + PURCHASING
The purpose of this phase is to continue coordination between the construction and purchasing teams in order to maintain the intended design direction. This phase concludes the project with a construction punch and coordination of final furniture installation and styling.
- 009.
PROJECT COMPLETION + SUPPORT
From the beginning of our process to the end, we are committed to providing an outstanding experience while delivering exceptional results. Rest assured knowing that if you need assistance for any reason after the final installation, we are here to help and hope to be a trusted resource for all your current and future design needs.
Commercial Works
Commercial Works
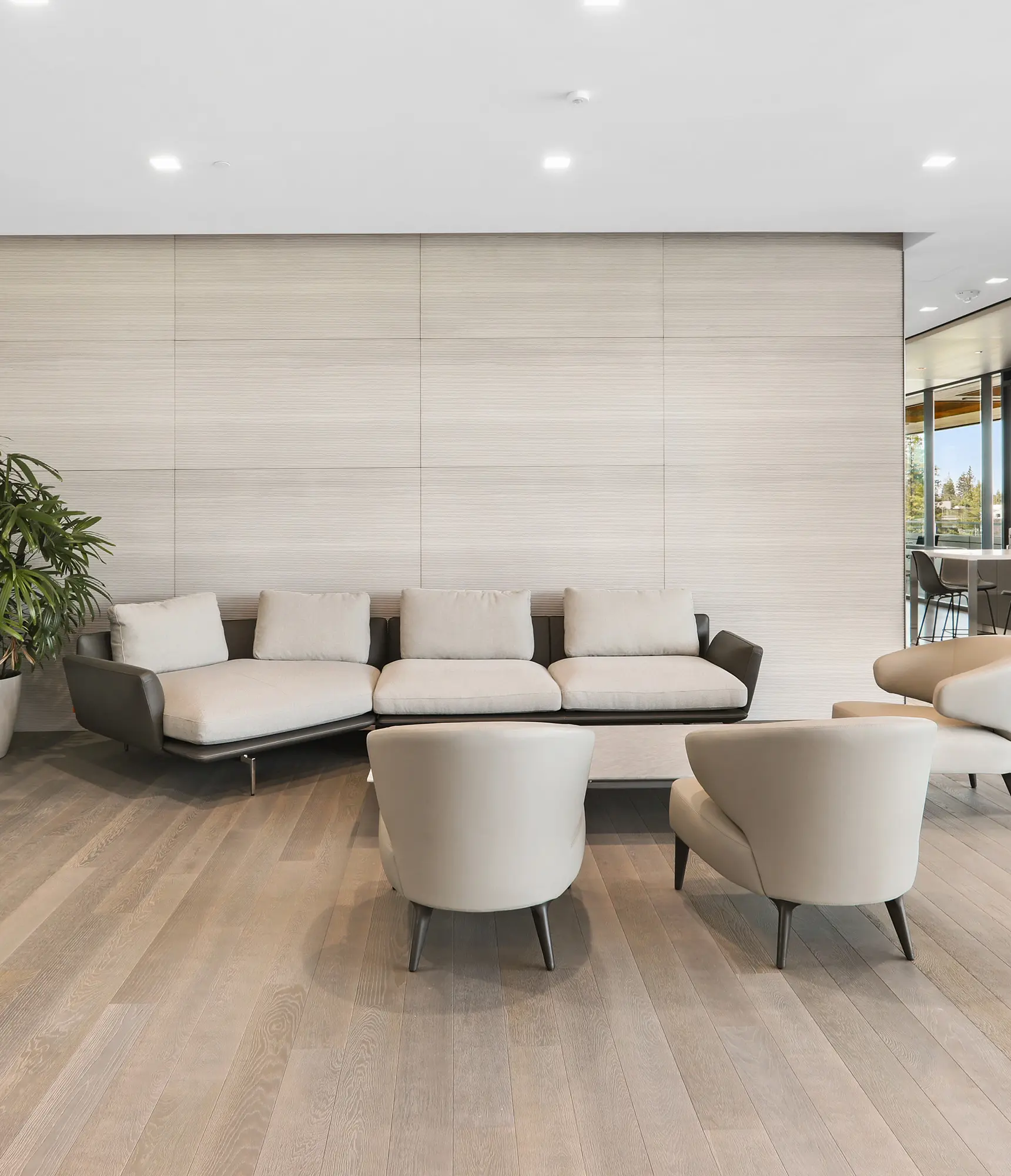
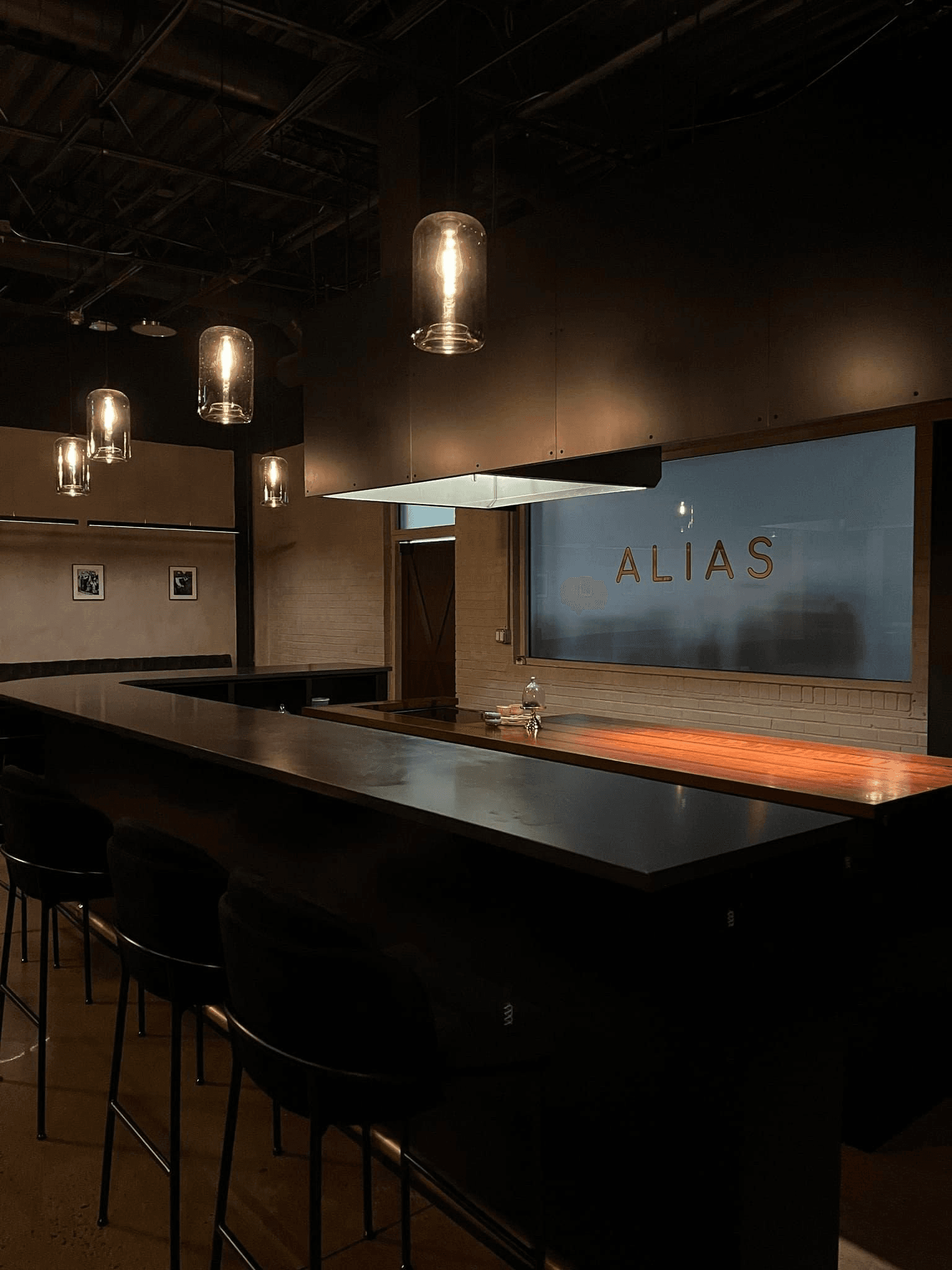
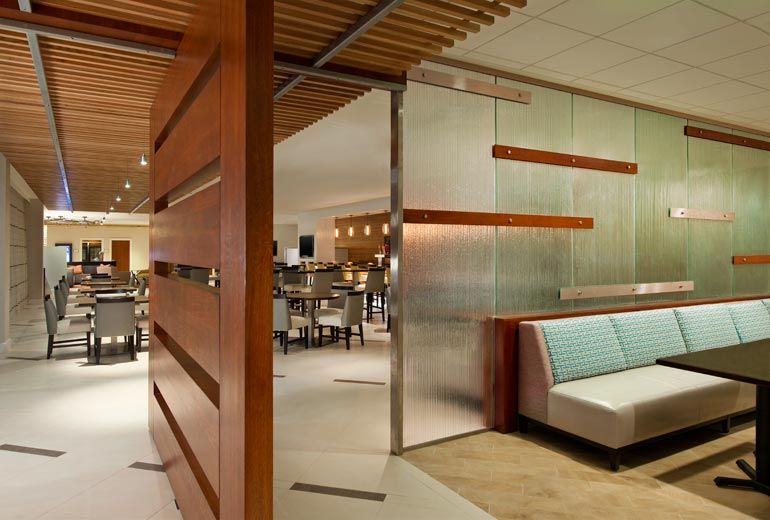
Clients and patrons of our commercial interior design projects have a lot to say about what make our spaces special in the DC metro area, Dallas, Sarasota and beyond.
Frequently asked questions
Commercial interior design involves the planning, designing, and execution of interior spaces in commercial establishments. These spaces primarily include hospitality areas like restaurants, multi-family amenities, boutique hotels, and retail spaces.
At Cassaïa Studio, we are pleased to offer commercial interior architecture and interior design services to the DC Metro area, Dallas, Sarasota and beyond.
Various establishments can benefit from commercial interior architecture and interior design, particularly those in the hospitality industry. This includes restaurants, cafes, bars, hotels, resorts, retail stores, boutiques, and multi-family residential complexes with amenities such as lounges, fitness centers, and common areas.
We offer multi-family, hospitality and commercial architecture and interior design in Washington DC, Maryland, Virginia, Dallas, and Sarasota but are available nationwide.
We love to collaborate with our clients. We need to know your goals, likes, dislikes and opinions. After that our team will distill your information into a personalized design that suits what we discussed. You get to sit back and relax while we handle everything.
Each project is unique! Please reach out to us for a consultation so we can quote your project.
We offer full turnkey services when it comes to integrating design and purchasing for a more streamlined and coordinated process. When engaged, we charge a management fee rather than a markup for our purchasing services.
We do not recommend bypassing the services of a professional purchaser. For commercial projects, we frequently specify commercial grade furniture that is only available to purchase through the trade. If you are not purchasing through us, you will receive a detailed specification list for items to be quoted and purchased through your preferred professional third-party purchasing agent.
Our speciality is multi-family residential, boutique hotels, and educational housing. Occasionally we work on retail spaces, restaurants, cafes, and other experiential environments.
No, we will work with the client's architect and/or contractor to produce permit drawings that meet our design intent for their sign and seal. We can, however, submit for permit in Texas.
Yes, we work with contractors both large and small. We work with consultants such as architects, MEP engineers, structural, lighting, life safety, ADA/accessibility, LEED/green building, branding and graphics, acoustics, fitness, signage, security, AV and technology, kitchen/equipment.
We work on projects big and small ranging from 500 sq ft cafes to 500,000+ sq ft multi-family buildings and hotels.
At Cassaïa Studio our commercial interior design and implementation process typically lasts between 1-3 years, depending on the project. The timeline may vary due to factors such as the project's size, design style, and effective communication among team members, including the client, design team, contractors, architects and other consultants.

