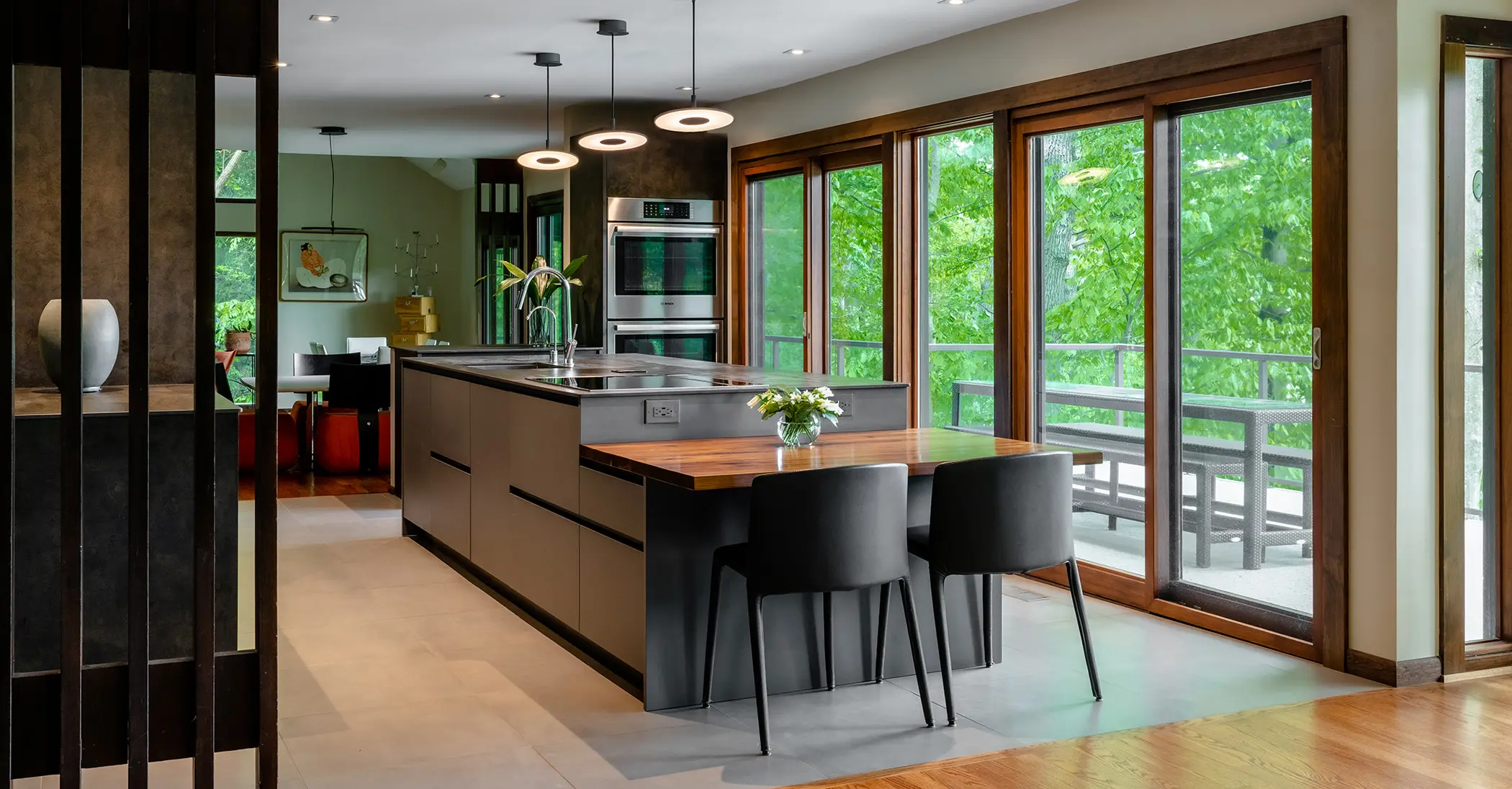Annapolis Kitchen and Bath
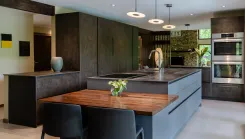
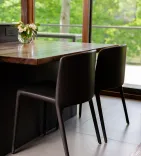
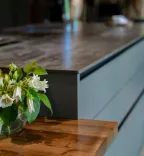
About Project
A contemporary color palette and rich textures complete this kitchen re-design in Annapolis. This outdated mid-century home was transformed into an open and inviting space, perfect for entertaining. Renovations included tiling throughout the areas, new wood hinged doors, new powder bath cabinetry, a new Italian kitchen, and lighting throughout. Kitchen walls were minimized allowing an open view onto the water where the home sits while also offering more light. The kitchen cabinetry finishes provide a warm color palette suiting the home's architectural style. Sitting upon the gray island is a bold countertop which perfectly mirrors the adjacent cabinetry while the walnut butcher block overhang acts as a comfortable space for a meal or a casual work session.
A contemporary color palette and rich textures complete this kitchen re-design in Annapolis. This outdated mid-century home was transformed into an open and inviting space, perfect for entertaining.
The Annapolis kitchen and bath is a renovation completed in 2019 as part of the Contemporaria team.
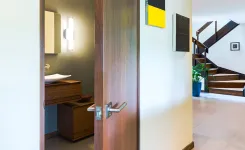
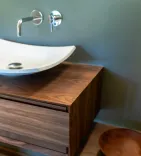
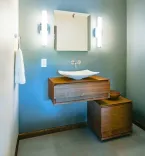
EXPLORE MORE OF OUR WORK


